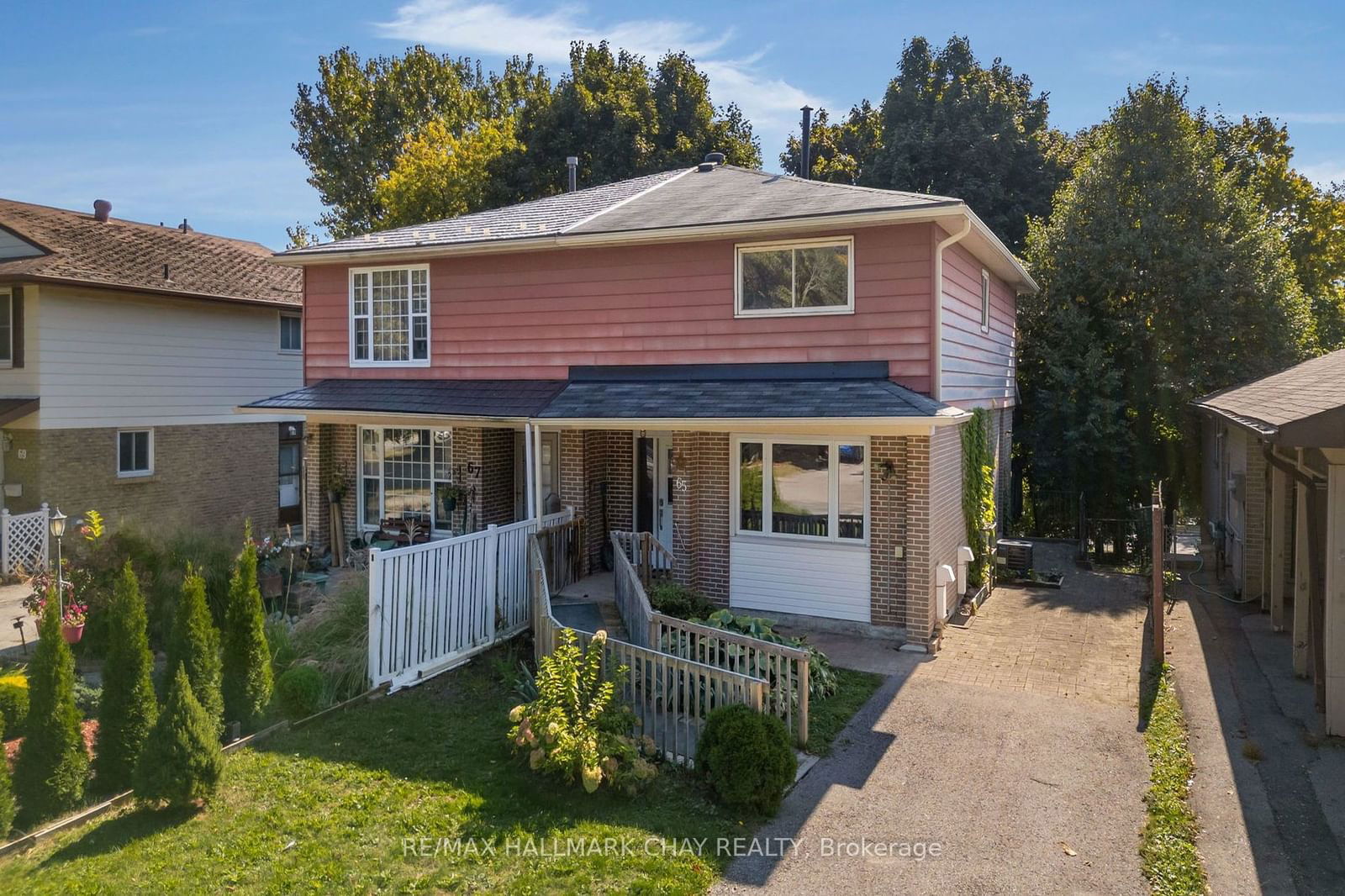$614,900
3+0-Bed
2-Bath
1100-1500 Sq. ft
Listed on 9/20/24
Listed by RE/MAX HALLMARK CHAY REALTY
Mostly freshly painted spacious 3 B/R, 1 1/2 bath family home nestled on a large 150' deep Southern exposed mature treed and fenced rear yard, boasting a raised deck and a covered patio. Huge L-shaped (measured on long walls) modern kitchen loaded with lots of cabinets & pantries & stainless appliances also offers a walkout to raised deck & a French door to dining room. Convenient 2 pc powder room on main floor, bright 3 pc with walk-in shower & skylight centered between the 3 B/R's in upper level. Large Primary bedroom with hdwd flrs & custom walk-in closet. Basement Family room was utilized as a workshop & needs to be renovated but offers a walkout to covered patio. Three home entrances (front door, side door & basement walkout) may offer endless potential for families - multi-generational households or investors. The heated walkway ramp makes snow maintenance easier. Ideally located between Bayfield St shopping district & the Hospital & Georgian College on a Crescent near schools & parks with public transit & easy Hwy access. Being Sold "AS IS" with no representations or warranties. Vacant and ready for immediate possession! Don't miss this great opportunity that won't last!
S9360148
Semi-Detached, 2-Storey
1100-1500
6+1
3+0
2
3
51-99
Central Air
Full, W/O
Y
Alum Siding, Brick
Forced Air
N
$3,424.14 (2024)
< .50 Acres
150.13x30.00 (Feet)
